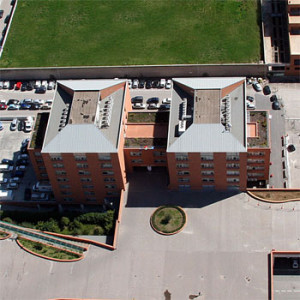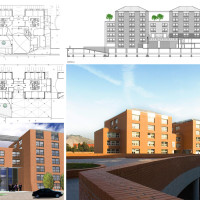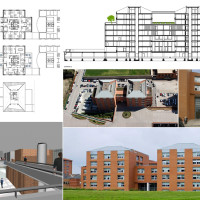| TYPE | office |
| CLIENT | Tecno Campus / Provincia di Caserta |
| YEAR | 2003 a seguito di concorso preliminare, definitivo, esecutivo e coordinamento progettazione integrale realizzazione fase progetto 2006 – opera completata |
The new headquarters of the Province of Caserta is located in the former Saint Gobain area, a disused industrial area within the Municipality of Caserta, on which a P.P.E. was drawn up in 1996. The building includes the offices of the presidency, councillors, administration, technical offices, police station, council chamber, etc. On the whole, the project covers about 10,000 square metres of gross floor area and differentiated parking spaces and garages.
The functional layout refers to a central atrium at different heights, with access from different heights both from the driveway and the pedestrian way. Based on a very clear circulation logic, unitary and at the same time distinct, the complex is characterised by a very high level of functional flexibility, which is matched by a system logic that allows the effective modification of the uses over time.
In addition to the precise response to all the functions required by the competition announcement, the building is also characterised by the green terraces on the third level, in direct relation to the spaces of the Presidency; the terrace system can therefore be easily used both on exceptional occasions for receptions and representation, and as a rest area for the building’s employees.
Unity and separation of functions can be easily guaranteed according to different needs over time.
The new headquarters of the Province is an example for the tender for the design services for the renovation and restoration of the “Palazzo Fondi” as a building intended for administrative services consistent with the design logic of maximum flexibility and variable usability over time.
GALLERY



