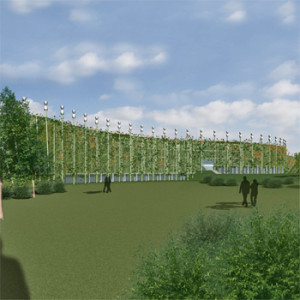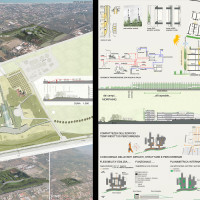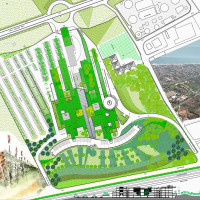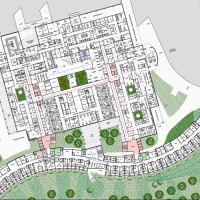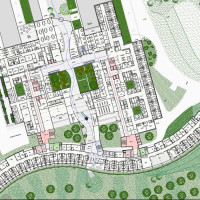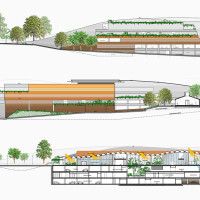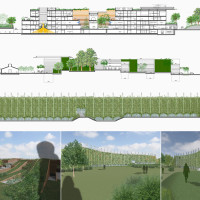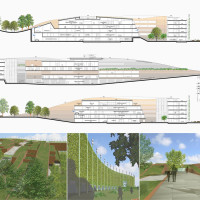| TYPE | Hospitals |
| CLIENT | ASL Latina |
| YEAR | 2007 – concorso in due fasi, 3°posto |
| PROJECT | with THP, A. de Siena, R. De Angelis consultants: consulenti: prof. Ing. G. Carrara – ing. F. Meoli, prof. Dott. S. Canonico, dott. F. Mastrilli, dott. G. Mesolella, dott. L. Burzi |
The new Gulf Hospital is planned in an area that is particularly delicate from an environmental and landscape point of view, bounded downstream by the national railway line and upstream by the Appian Way; the eastern and western limits coincide with secondary roads perpendicular to the primary road system. The difference in height within the area facilitates volumetric articulation and allows the main reference level to be substantially barycentric within the complex, therefore capable of optimising the internal relations between the parts of the future hospital complex.
This foresees, towards the valley – and therefore in the most favourable position of exposure and view – 4 levels for inpatient care, above the ground floor for the special residences required. This makes it possible to adopt, in this specific building, structural meshes that are not as large as those appropriate in hospital areas, with coinciding plant networks, thus avoiding the usual overlapping of different types of spaces with different dimensional and technological requirements. In addition, the front towards the valley, appropriately spaced, for acoustic protection from the railway and the adjacent road, provides a continuity of “vertical gardens” capable of capturing the sun in winter and protecting it from the sun in summer.
The sinuous course of the front, which traces memories in the diversity of directions of the coastline, road layouts and pre-existing land registers, introduces a recognisable and at the same time mitigated image into the landscape, in terms of both material and form, which goes beyond the limits of the building and spreads outwards, with the hypothesis of involving trees in the surrounding areas. The result is a landscape image of extraordinary effectiveness.
The general principles guiding the design of the hospital structure were rationality of routes, flexibility of spaces and its integration into the environment. The distributive-functional layout of the design solution is based on certain methodological elements:
– The distribution of the functions and the rationality of the spaces, both in terms of the relationships between them, and the endowment and quality of the spaces themselves in relation to the functions housed, and consequent usability in normal and emergency conditions.
– The rationality of routes, distinguished by types of flows and functions.
– The flexibility of the spaces, understood within homogeneous functional areas, after careful analysis of the functional needs of the hospital complex, guarantees their transformability over time and their expansion.
– Humanisation is characterised by a high level of space and services for internal and external patients, visitors and staff. Throughout the hospital system, the clarity and confidentiality of the paths of the public and external patients is recalled, which contributes to making their movement within the complex more pleasant and less alienating.
– Respect for the quantities required, in terms of surfaces and volumes, has been achieved through careful examination of what is strictly necessary for the full, correct and efficient functioning of the hospital complex. The result is a balanced relationship between the areas allocated to the three major systems that make up the hospital: inpatient services, diagnostic and treatment services, and general services in their various forms.
GALLERY

