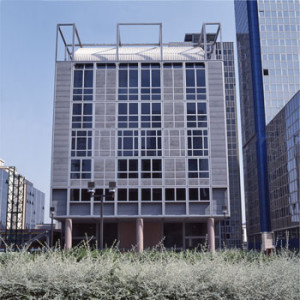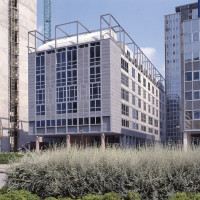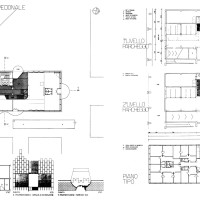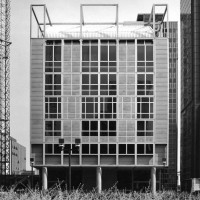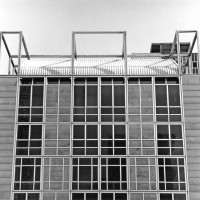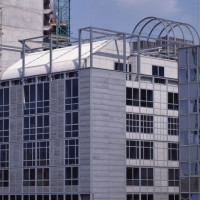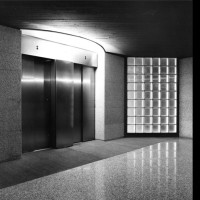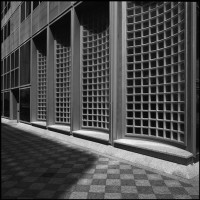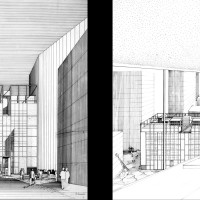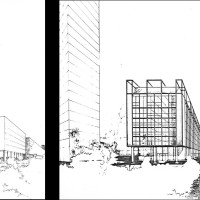| TYPE | Offices |
| CLIENT | ICLA |
| YEAR | 1983 / realisation 1985 |
| PROJECT | with S.Camera + E.Giangreco(s), Technitalia(i) |
| The building’s volume and portico are predefined by K. Tange’s volume and volume plan and are characterised by a metal perimeter grid that supports the building and its installations. At the top, on the main north-facing façade, an alabaster slab lets the sun shine through to the street, creating surprising light and effects. | |
GALLERY

