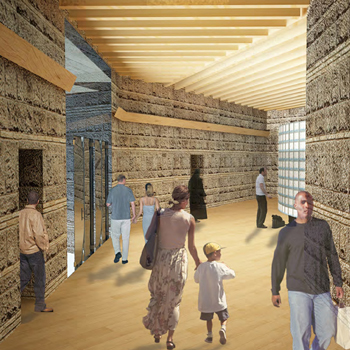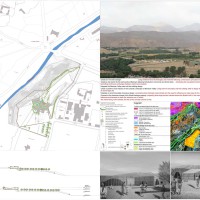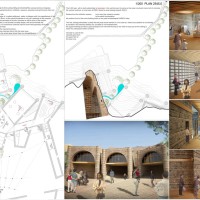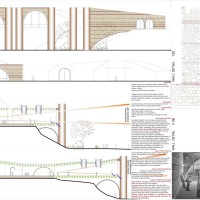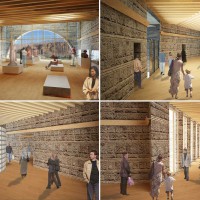TYPE Museum/urban design
CLIENT Aga Khan Trust for Culture, Afghanistan
YEAR 2014 compétition
PROJECT with Gabriella Caterina, Serena Viola, Dario Candida
DESCRIPTION
CREATE an innovative design: using traditional local technologies and materials following contemporary principles
Create a vital centre for the cultural community of Bamiyan allowing individuals to commune and share ideas: articulating the requested functions so that an unitary space can flow through the centre permitting continuous exchange between visitors and students
Integrate the Bamiyan Valley view into the building design and create a positive visual impact on the Cultural Landscape of Bamiyan Valley: using both the boundary and the building walls to design not only the Bamiyan Cultural Centre but the landscape of its entire large site
Integrate an environmentally conscious design: considering local materials, local climate and the need for efficiency as major keys for the proposed design.
CONNECT to the historical context of the World Heritage property: proposing three large arches oriented toward the Buddha cliff, in the memory of the cave shelters oriented southwards with balconies and terraces to catch the maximum sun in winter: the niches being north oriented, the sun flows into the space coming in by the roof.
the concept scheme integrates a number of built parts –designed to fit the requested functions: exhibition, research, education and performance hall- and a number of un-built parts; all included in a 20.000 square metres site.
Create an innovative design: using traditional local technologies and materials following contemporary principles
Create a vital centre for the cultural community of Bamiyan allowing individuals to commune and share ideas: articulating the requested functions so that an unitary space can flow through the centre permitting continuous exchange between visitors and students
Integrate the Bamiyan Valley view into the building design and create a positive visual impact on the Cultural Landscape of Bamiyan Valley: using both the boundary and the building walls to design not only the Bamiyan Cultural Centre but the landscape of its entire large site
Integrate an environmentally conscious design: considering local materials, local climate and the need for efficiency as major keys for the proposed design.
Connect to the historical context of the World Heritage property: proposing three large arches oriented toward the Buddha cliff, in the memory of the cave shelters oriented southwards with balconies and terraces to catch the maximum sun in winter: the niches being north oriented, the sun flows into the space coming in by the roof.
GALLERY

