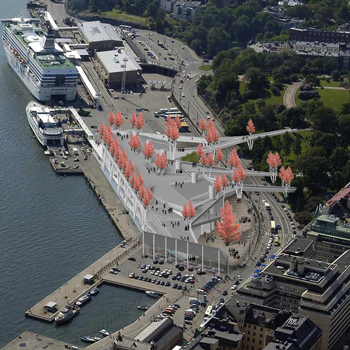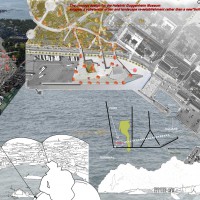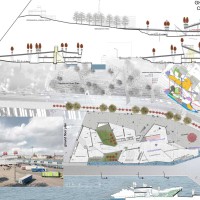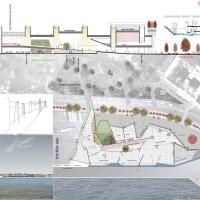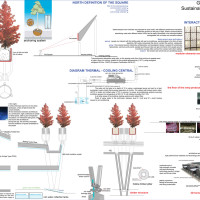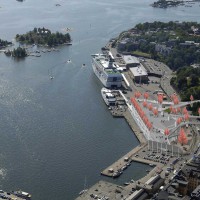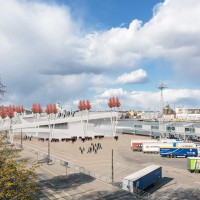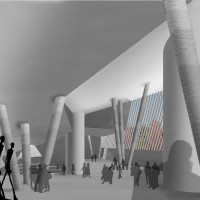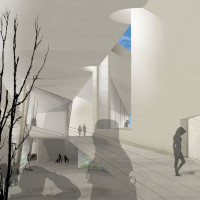TYPE urban facilities
CLIENT Solomon R. Guggenheim Foundation
YEAR 2014 compétition internationale
PROJECT con Interprogetti srl (strutture); Progetto Verde Soc.Coop.A R.L. (verde); Cannata Light (lighting design);
arch. Michela Musso (giovane professionista)
LINK http://designguggenheimhelsinki.org/
DESCRIPTION
CITYSCAPE
in the landscape
• continuous lines of trees, from Tahititornin Vuori park to the sea
• spaces for activities open to the public (performances, meetings, …); on the roof people can walk, look at the panorama, participate in different events
• innovation and creative design: strong plastic and chiaroscuro expression of the project with regulating textures on the eastern, northern and southern fronts: forms with intelligible construction matrices, fragmented and integrated in the natural and artificial whole
in urban connections
• Forecourt square to the north -the Square- towards the tram stop and cycle tracks, with a porch in front of the Museum and a linear arcade –bicycle park- spatial definition and filter towards the northern parking. A link is proposed to the park by pedestrian bridges. The Museum will provide outdoor seasonal programmes to enhance the link
• complex waterworks along the eastern front
• internal crossing ramp between the Square and the Terminal where one of the pedestrian courses linking the park crosses over Laivasillankatu
CONCEPT DESIGN
• the internal ramp: a link (perspective, functional, spatial) between the Square and the Terminal, marked by the rhythmic sequence of “air and light chimneys”, is a possible urban connection going through the Museum with a view on the sea and on the temporary and free exhibitions. The floor of the ramp produces energy following each visitor step
• spatial links and see-through effects between the two levels of the Museum and the roof
• engineering and architecture is conceived as unique action aimed to gain the most efficient, sustainable and harmonious construction. Relatively thin two-way HPC(high performance concrete) post-tensioned slabs hanging onto highly spaced supports (hollow three-columns made by glue- laminated timber), are wrapped in a timber ceiling/formwork allocating inside all kind of technological conduits, pipes, ducts. While the timber tripod supports let gravity loads as well as snow/rainwater flow through their legs from the roof to the ground. Surprise, impression and easiness for friendly and stimulating exterior/interior spaces, magnetically attract visitors to and through this bridge- building that stands proud in the area as a natural re-connection of the historical site and the surrounding environment
• In the silent darkness of the night, in the charm of the moon and the stars six white chimneys stand out in the urban landscape; a halo of light evokes the aurora borealis, they softly speak the language of light. At the intersection between architecture, art, construction, light contributes to create an ideal space, able to give unexpected sensations
SUSTAINABILITY / FEASIBILITY
• natural / hybrid ventilation systems; timber construction; water and an internal “sentinel” tree fit for the specific climate conditions
• use of seawater as energy source
• thermodynamic cells as sloping roof of the arcade limiting the Square towards the north produce electricity
• the large gutter that surrounds the coverage will collect rainwater in two long underground tanks
• to solve the problem of snow and ice on roofs, gutters and downspouts, a semiconductive cable is provided producing power, which decreases with increasing temperature
• laminate wood composite pillars (permitting water collection) support “flying trees”
GALLERY

